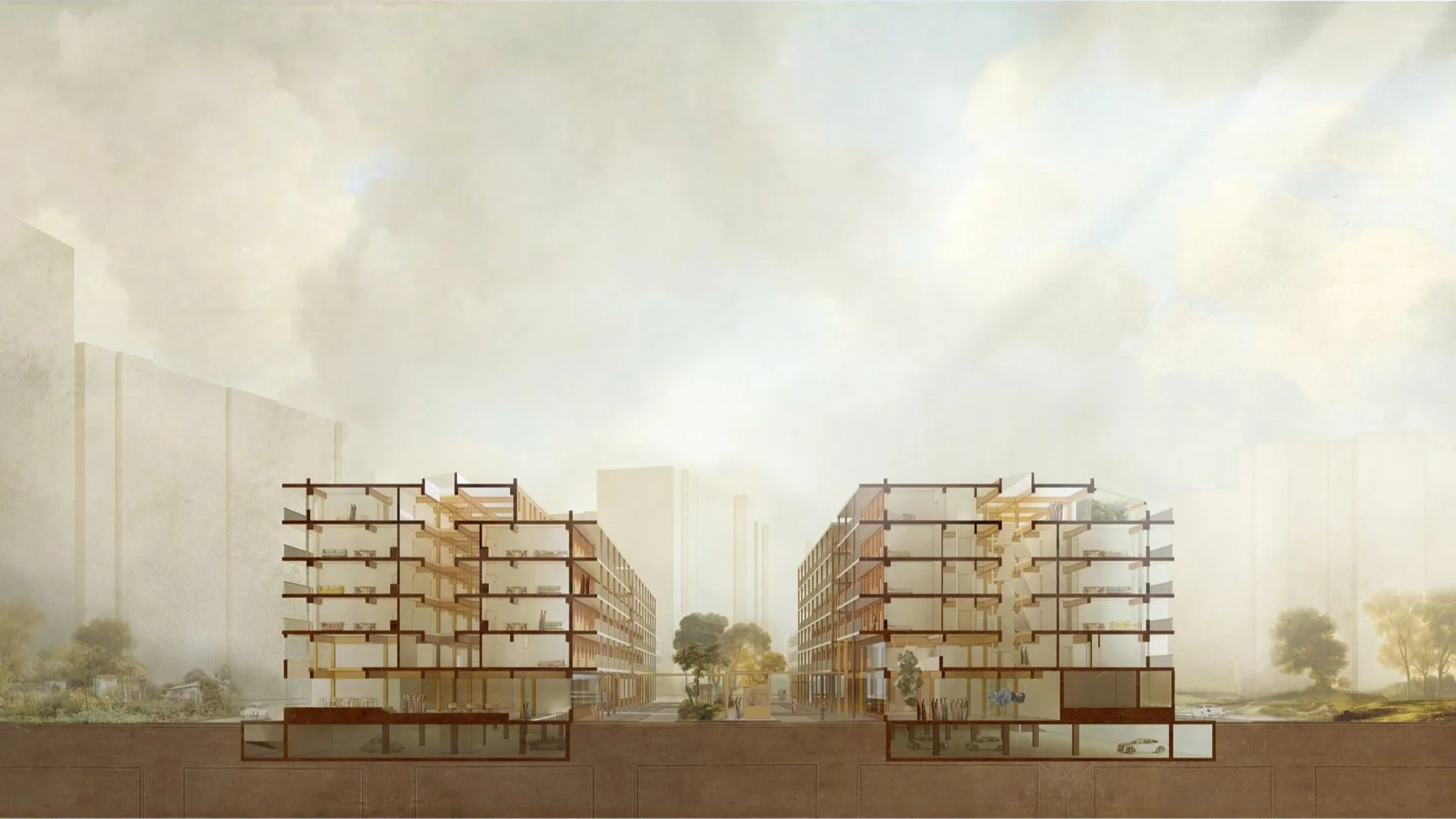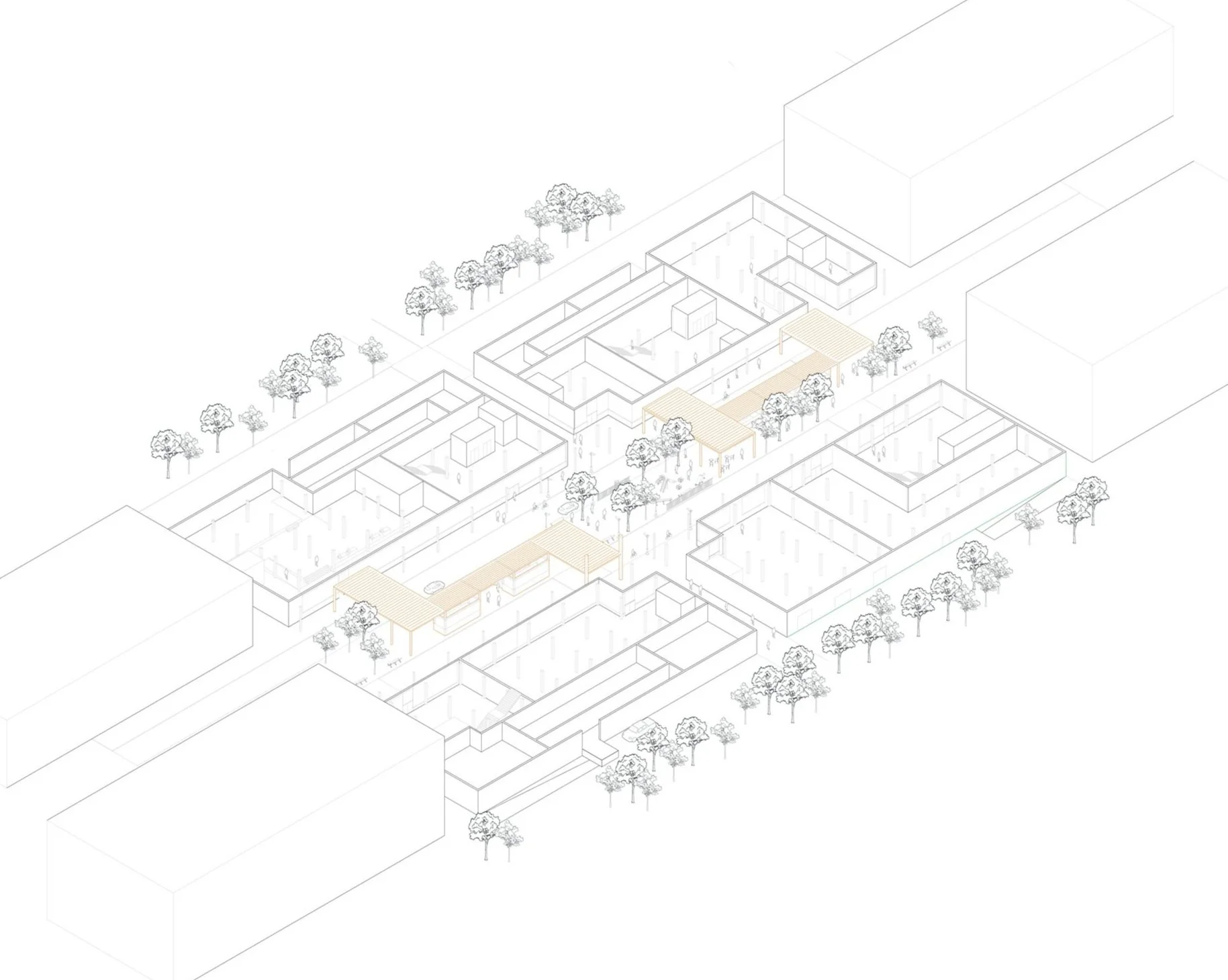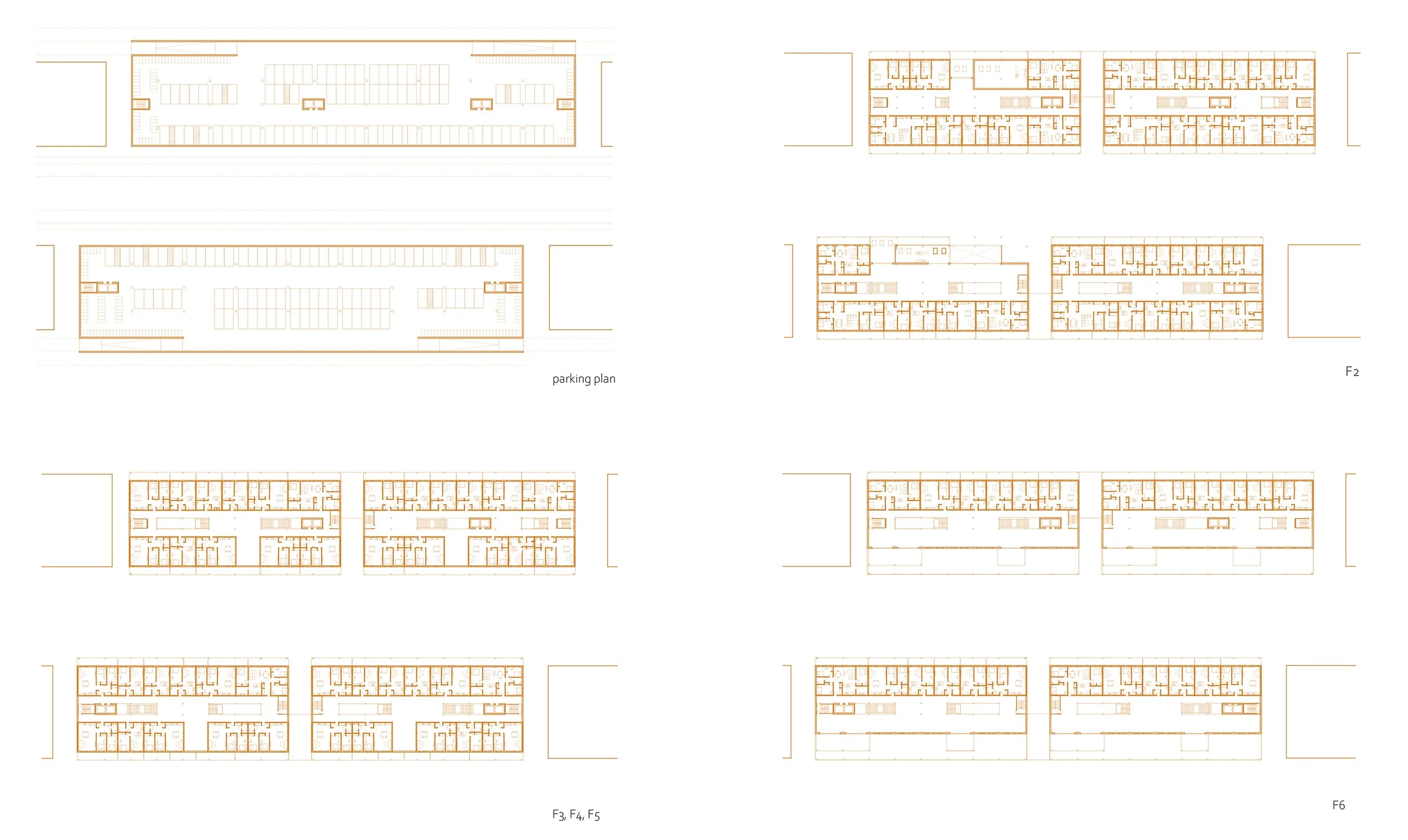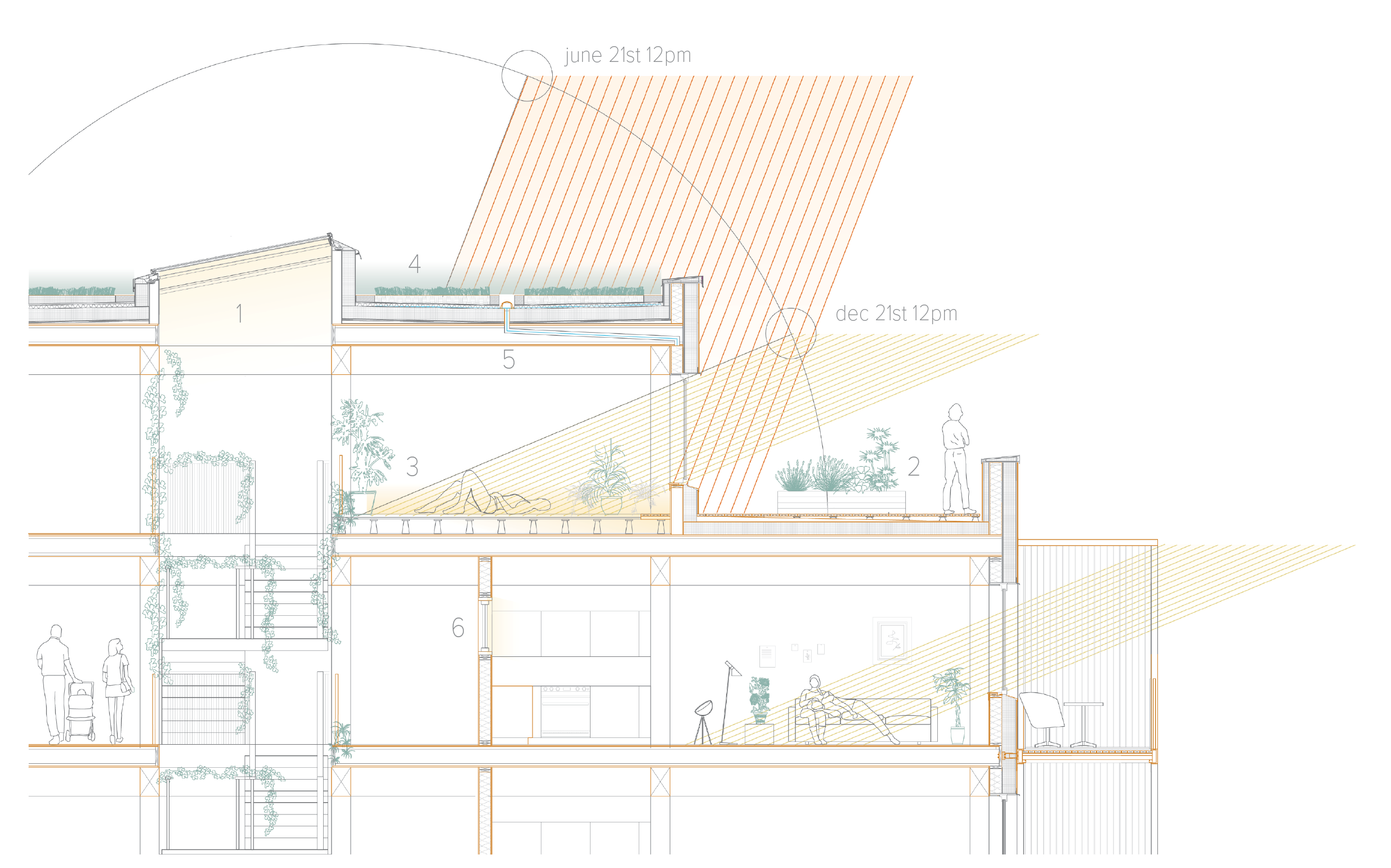corridor 22
Brampton, Ontario / Winter 2022, in partnership with Lauren Rueb
At the core of an overall site proposal is a central corridor, with a pedestrian-focused median park and a vehicle and bicycle lane on either side. Corridor 22 is a mixed-use project comprised of four buildings in total, with two on each side of the corridor. The ambition of the project is to activate the corridor as an urban main street with an adaptive mix of integrated community and residential spaces.
co-working space
lobby
community café
small-business market
art gallery
artists’ studio
daycare
loading
garbage
storage
parking entrance
community kiosk
playground
community garden
park and play field
northwest-facing skylight
south-facing terrace
thermal mass floor
green roof
rainwater collection drainage system
atrium-facing unit widow











